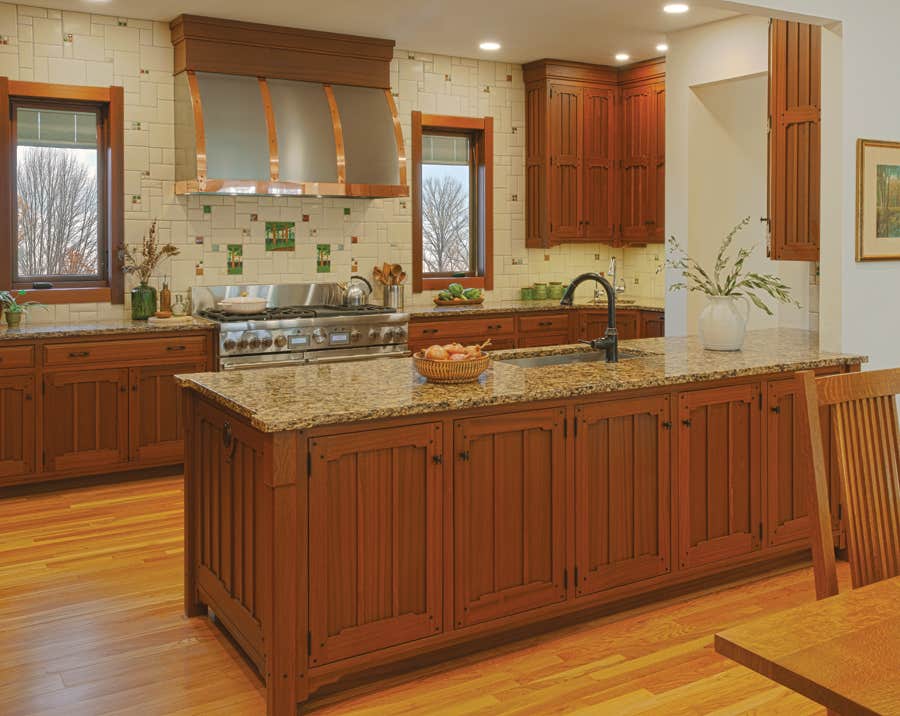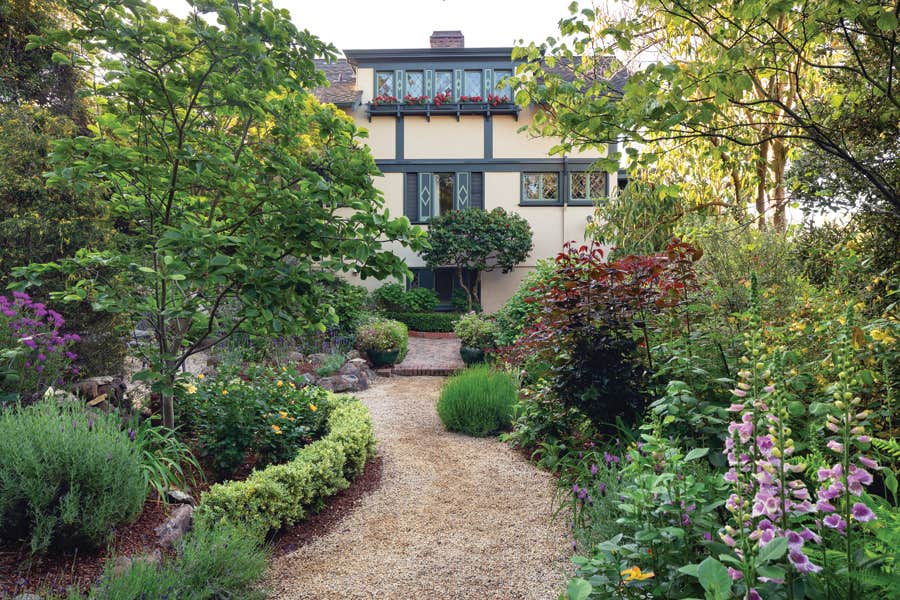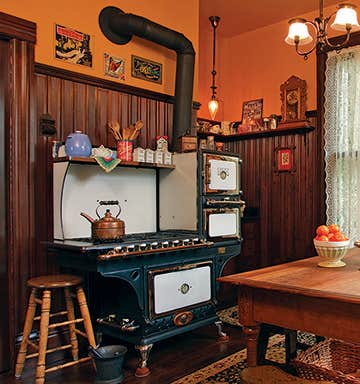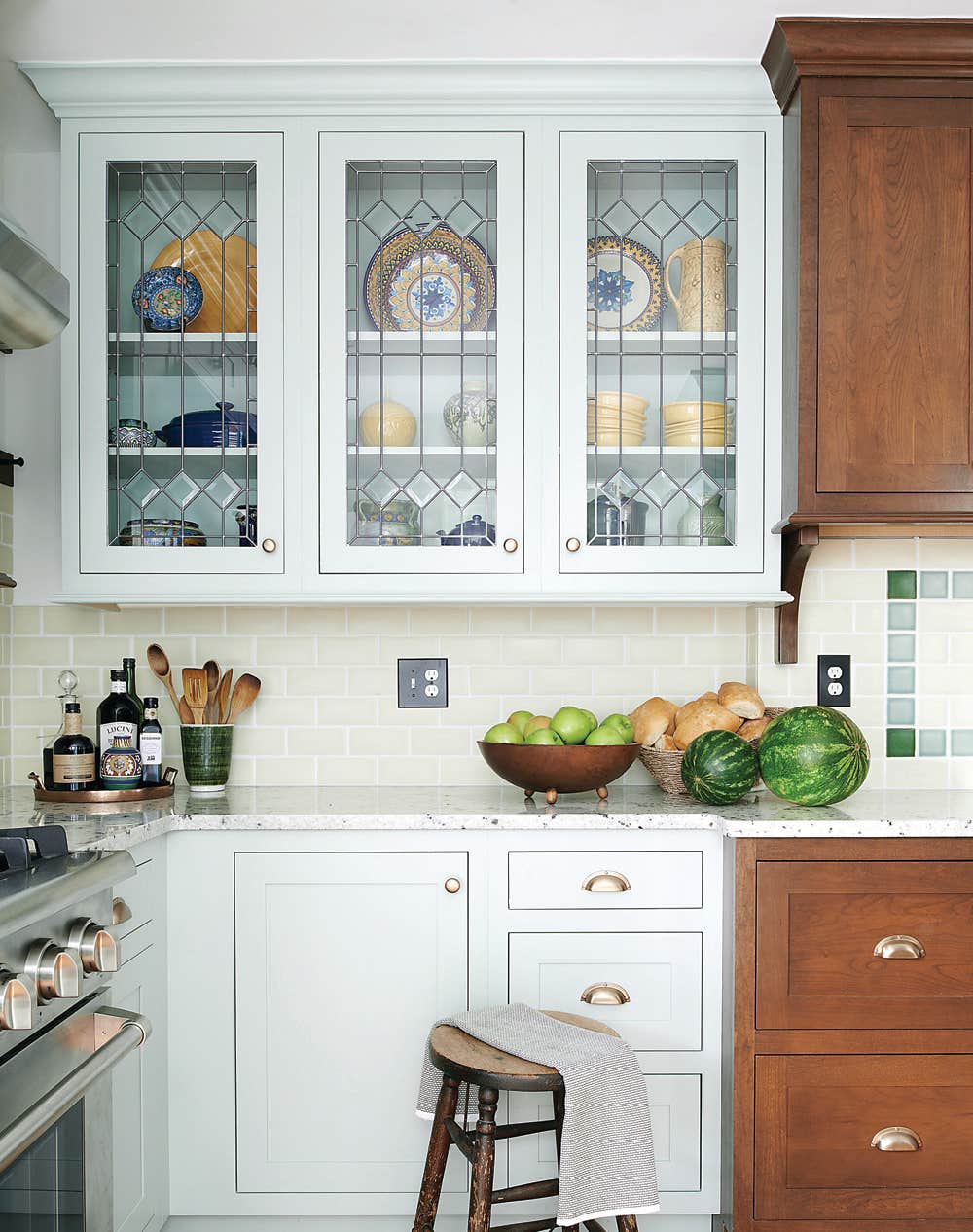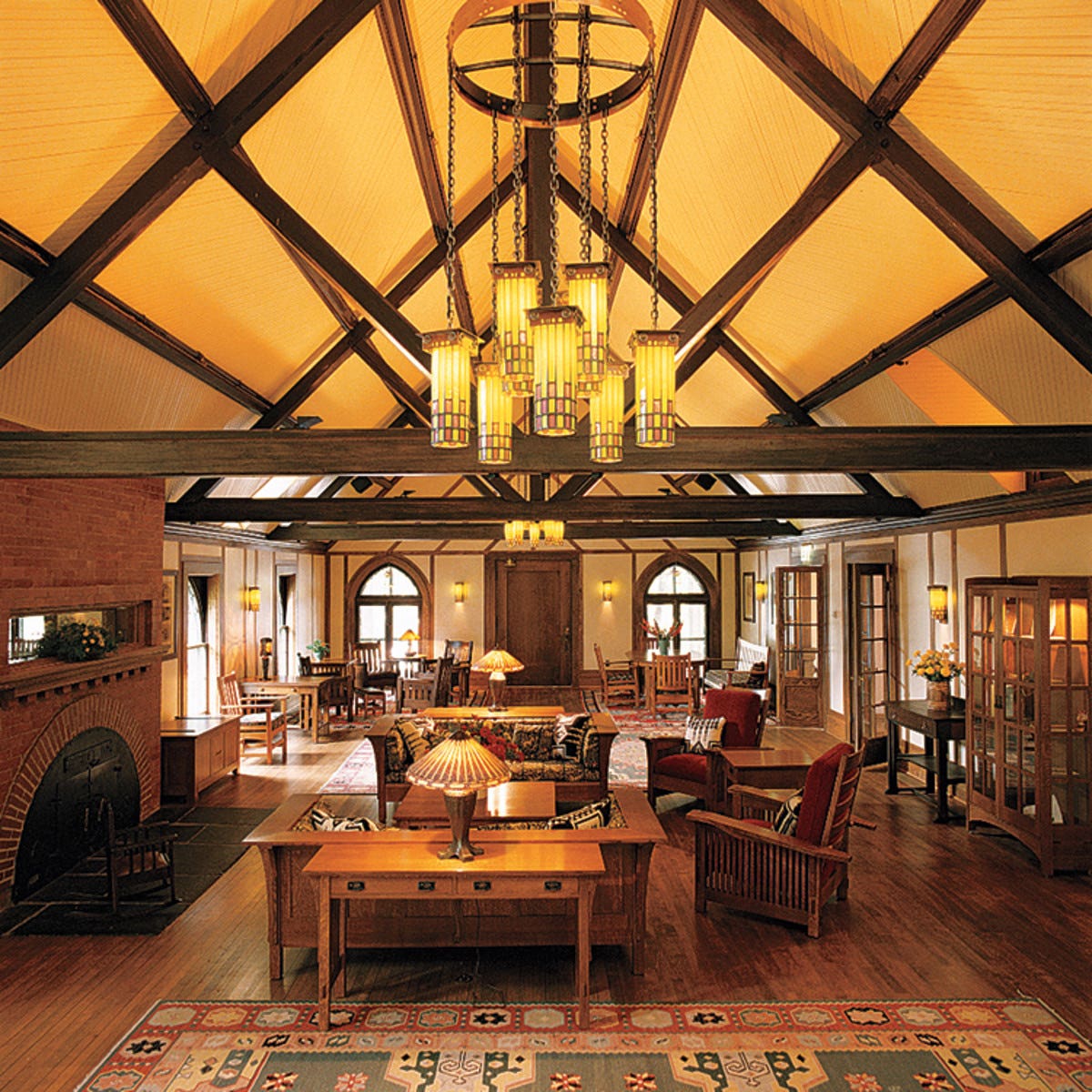Part of a whole-house renovation and addition to a 1905 house, this kitchen is in Deephaven, Minnesota, on Lake Minnetonka. The kitchen had been the worst thing in an otherwise handsome house. It was compact, had suffered a 1980s renovation, and was situated “inland” at the back of the house, away from the lake. Designed for servants, the old kitchen was isolated from main rooms. When she remodeled, Barbara, who is a landscape architect, wanted a kitchen to accommodate large parties, multiple cooks, and ample seating, yet be intimate for her own day-to-day use. The kitchen design is beautifully expressed within period-style cabinetry, glass, and finishes. Many of the decorative details for the kitchen were designed by David Heide Design Studio.
Barbara had hired David Heide to help with furnishing the home, but soon realized his sensibilities and preservation-mindedness matched hers. She engaged his studio to reconfigure the service areas, which were outdated and not, in any case, original. Project manager Brad Belka worked with David in a months-long collaboration with the owner.
Given the porches, the house’s history, and a sizable addition, the redesign went through many iterations until all were satisfied. The kitchen was expanded and shifted slightly to the north end of the house, into space formerly occupied by a small half-bath and laundry, so that the lake could be viewed from the kitchen through the sunset porch that wraps the northwest corner of the house. The section of porch closest to the kitchen became an informal sunset dinner area. Barbara asked for consistent—and ample—ambient light in the kitchen. Rather than defaulting to can lights, the studio designed a light box for the perimeter of the ceiling, faced with traditional glue-chip glass. (The wood-framed register on the ceiling provides ventilation for the cooktop.)
The octagon serving table started as a practical consideration and became a signature motif. With a cork top, it’s a landing pad for dishes set out for buffet dining; an octagon is easier to walk around than a square or rectangular table. The design echoes a window by the Prairie School architect George Elmslie. Barbara had acquired the antique art-glass window, and it ended up in the front entry during renovation.
“The designer of the original house, Hugh Garden, was a Prairie School architect,” Belka says. “While this house wasn’t expressly done in Prairie style, the design of the Elmslie window and the octagon table fit its overall aesthetic.” Frost Cabinets built the table.
The kitchen remodeling extended to cleaning up the arrangement of little-used rooms in the back of the house. They were transformed into a formal entry and a morning room on one side of the kitchen, and a side entry, powder room, and potting porch on the other. The original lakeside rooms were left pretty much as they were. The time-blackened finish on oak trim and built-ins was just cleaned and revived.
Resources:
Kitchen Design: Brad Belka, David Heide Design Studio
Builder: Welch Forsman Associates
Cabinetmaker: Frost Cabinets
Tile, 3 x 6 subway tile in ‘Revival’ New White: Ann Sacks Tile
Lighting: antique and custom
Countertops: Jungle Green granite, fabrication local
Hardware: pulls ‘Hyde Park’ Katonah Hardware
Knobs: ‘Old Town’ Emtek
Ceiling register: custom aluminum Architectural Grille
Chairs: Harvey Ellis design by Stickley
Patricia Poore is Editor-in-chief of Old House Journal and Arts & Crafts Homes, as well as editorial director at Active Interest Media’s Home Group, overseeing New Old House, Traditional Building, and special-interest publications.
Poore joined Old House Journal when it was a Brooklyn-brownstoner newsletter in the late 1970s. She became owner and publisher and, except for the years 2002–2013, has been its editor. Poore founded the magazines Old-House Interiors (1995–2013) and Early Homes (2004–2017); their content is now available online and folded into Old-House Journal’s wider coverage. Poore also created GARBAGE magazine (1989–1994), the first unaffiliated environmental consumer magazine.
Poore has participated, hands-on, in several restorations, including her own homes: a 1911 brownstone in Park Slope, Brooklyn, and a 1904 Tudor–Shingle Style house in Gloucester, Massachusetts, where she brought up her boys and their wonderful dogs.




