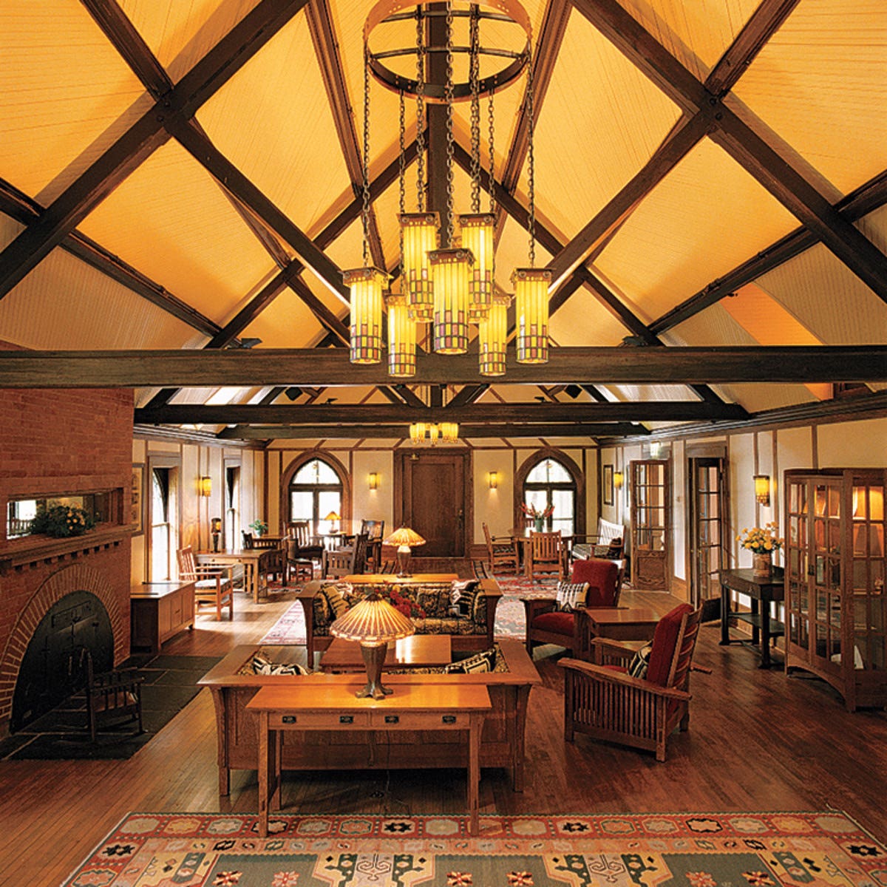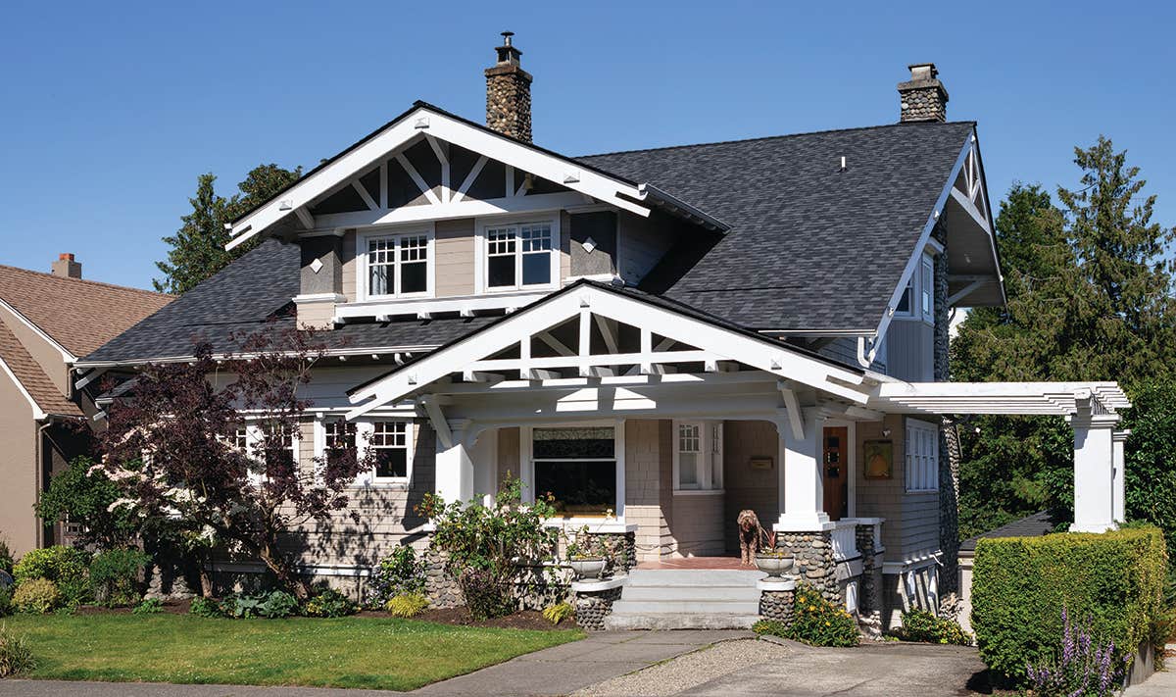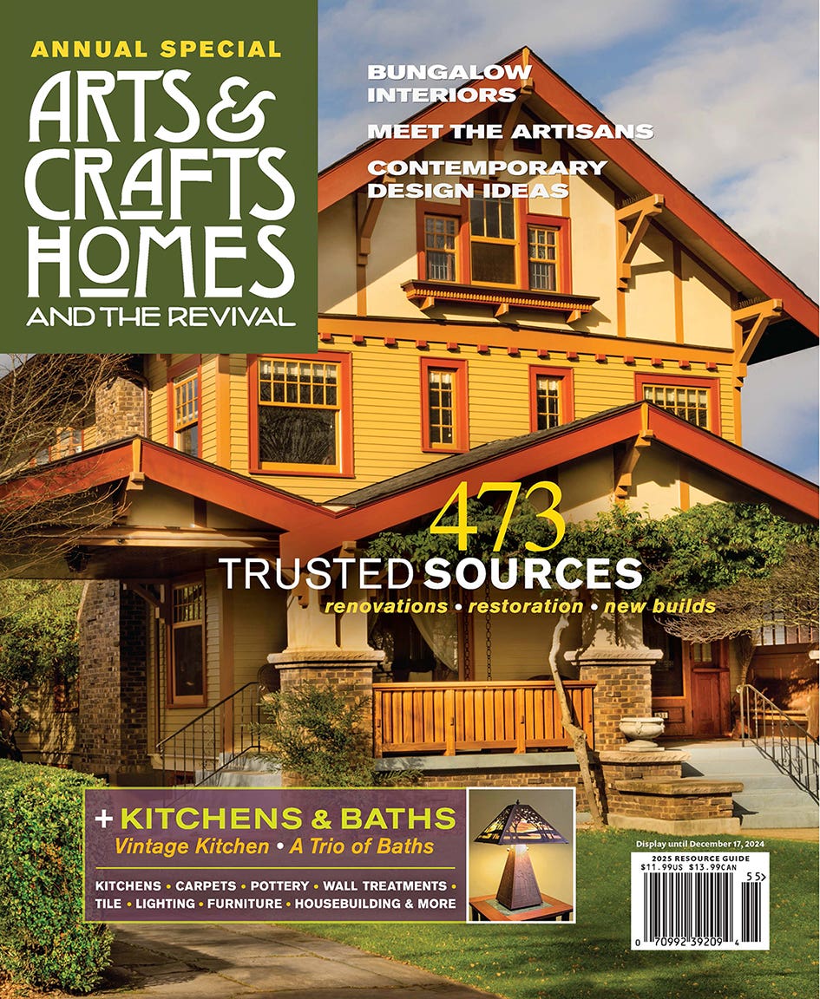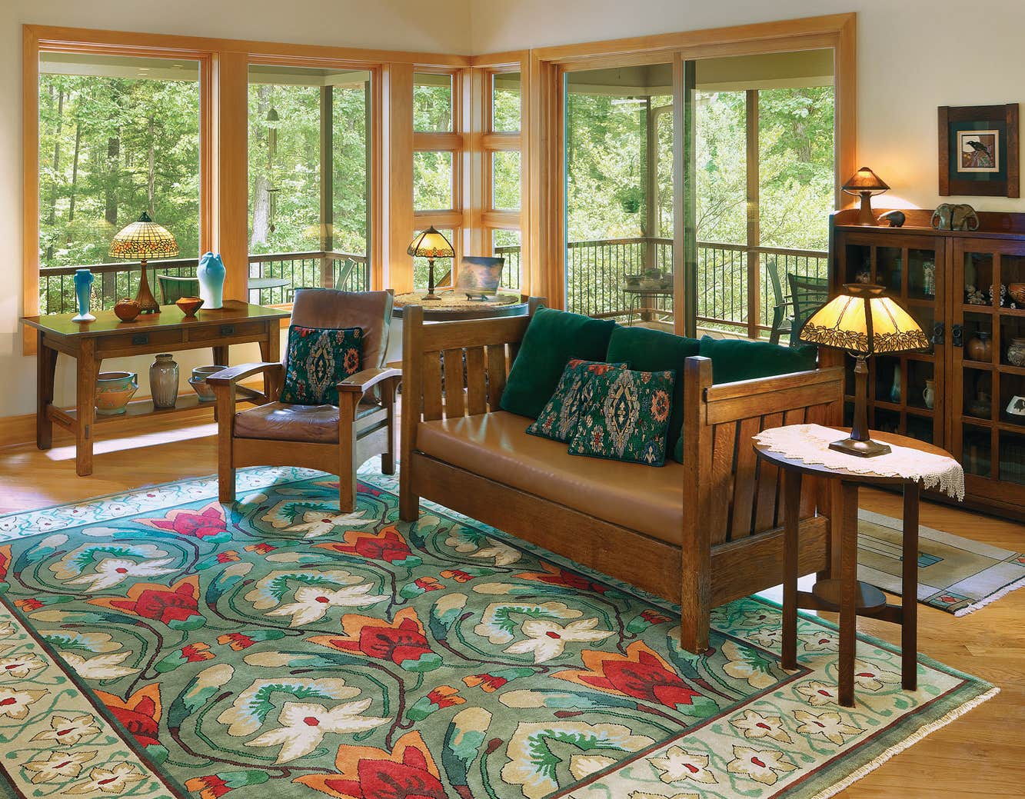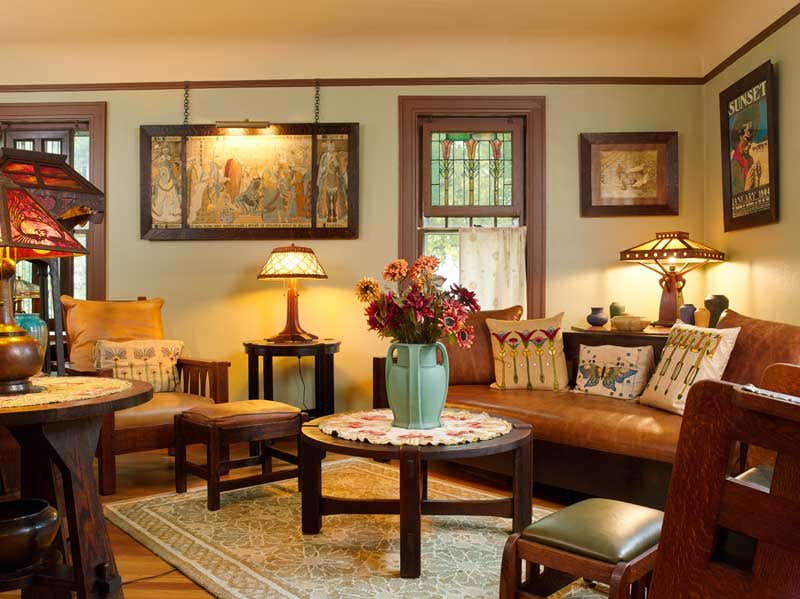Serenity in a Landmark Julia Morgan House
In Berkeley, a preservation-minded couple reinvigorate a picturesque 1914 house designed by famed California architect Julia Morgan.
William Wright
When Edward and Noelle Long decided to relocate from the East Coast to the San Francisco Bay Area, they knew what they wanted. Both had lived in historic uses; Ed had restored a 1927 Sears Craftsman Bungalow, while Noelle had grown up amidst early American Colonials. Their West Coast home should be something historic, preferably with an Arts & Crafts aesthetic: casual, open rooms, natural woodwork, and gardens to bring the outdoors in. They patiently looked for nearly two years, until they found the historic George Bell House.
Nestled in the Berkeley Hills, in a very generous lot, the house had sweeping western views of the Bay, and the Golden Gate Bridge, and downtown San Francisco. Designed in 1914 by the renowned architect Julia Morgan, the house of stucco and timbers has aspects of an Alpine chalet. Exuberant exterior details include diamond-pane windows of leaded glass, deep eaves, and a central dormer with a wide, picturesque window box that mimics a balcony.
The interiors had been designed in the First Bay Tradition, an Arts & Crafts vernacular developed for Berkeley Hills homes in the early-20th century. The style emphasized handcraft and a use of natural materials. A century later, craftsmanship was intact, from the cutout balusters of the open staircase to gleaming woodwork of Douglas fir. An unusual living room set at a 45-degree angle centers on rustic sunken hearth. Generous second-floor bedrooms overlook the gardens. Such built-ins as window seats, corner cabinets, and a linen press are charming period conventions.
William Wright
While its good bones were intact, the place had suffered serious neglect and required significant restoration, a mission Ed knew would take his full involvement. Twenty-one of the pine windows were too rotted to salvage; electrical and plumbing systems needed an upgrade; and the roof covered in 50+-year-old asbestos shingles was uninsurable. The kitchen, not original, was cramped and dated with spray-painted cabinets; three bathrooms were worn and unappealing; the basement had rot and leaks; the detached garage was a safety hazard with a cracked foundation, a hole in the roof, and dangerous wiring.
JULIA MORGAN & THE FIRST BAY TRADITION
The first woman licensed to practice architecture in California, Julia Morgan (1872–1957) was one of the state’s most celebrated and pioneering architects. She designed over 700 buildings, both residential and commercial, during her long career—the most famous being Hearst Castle, at San Simeon, the mansion commissioned by publisher William Randolph Hearst. Morgan worked in a variety of styles including the popular First Bay Tradition, unique to the Bay Area, which evolved in reaction to the fussiness of Victorian design. It emphasized the Arts & Crafts tenets of hand-craftsmanship, use of natural materials (often redwood), and sensitivity to the outdoors.
Architect Jerri Holan explains that the owners wanted all renovations to be appropriate.
William Wright
Working with architect Jerri Holan of Albany, California, who specializes in historic restoration, the couple tackled the basics while committing to not alter the original footprint or details. Seismic retrofitting included anchored girder post footings and new bench piers. The roof was replaced and custom replicas made for the rotted windows. Systems were updated and a tankless water heater installed. The freestanding garage was restored to its original aesthetic with stucco siding and eaves matching the house. The exterior was painted in a palette of natural tan for the body, hunter green for trim, and pistachio-green accents.
William Wright
Next came the garden. It went from a neglected yard to a picturesque Arts & Crafts garden that anchors the house in its landscape. The northwest front yard was regraded three and a half feet to level it. Curving paths laid with Tuscany pea stone lead from the entry gate into the front garden. Antique brick pavers were laid for walkways and steps to the front and side porches. Off the kitchen, a new brick terrace has become the spot for morning coffee.
New garden structures include an arbor on the east perimeter, which supports the trunk and tendrils of a century-old Lady Banks rose that climbs 40 feet into neighboring trees. Colorful perennial beds and over 100 new roses were planted. (See more of the garden here.)
Inside, rooms were preserved. The heart of the house is the open living room. The afterthought brick fireplace was given presence with a tile mural made by Pasadena Craftsman Tile. Its swirling pattern of ginkgo leaves reinforces the Arts & Crafts emphasis on nature motifs.
In the kitchen, the footprint remains the same, though an interior door was relocated to improve circulation. A dropped ceiling was removed, adding a foot of height to the room. An oak floor was installed. The small center island was inspired by the dining-room buffet. High-quality fittings are modern but with traditional lines. Holan’s sensitive design relies on natural materials including marble, soapstone, oak, and copper.
Brian D. Coleman, M.D., is the West Coast editor for Arts & Crafts Homes and Old House Journal magazines, our foremost scout and stylist, and has authored over 20 books on home design.




