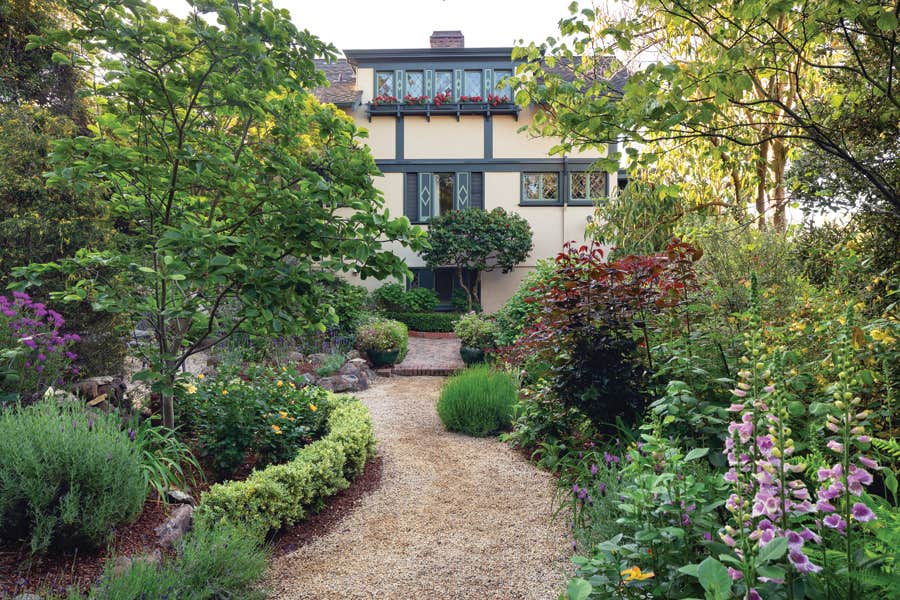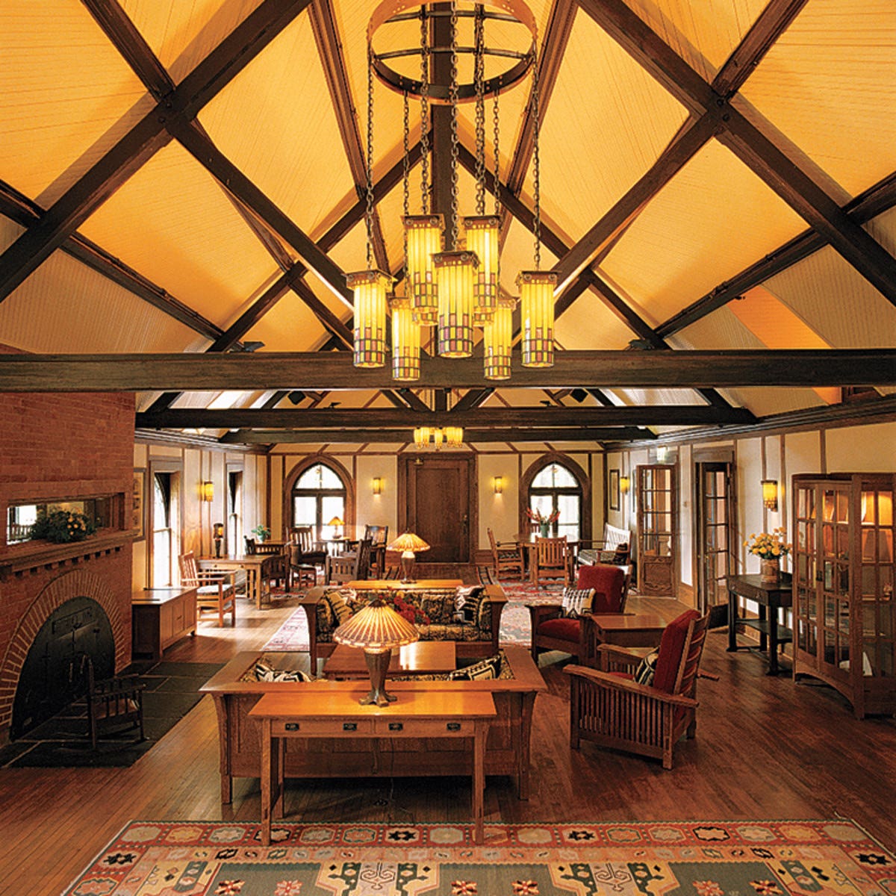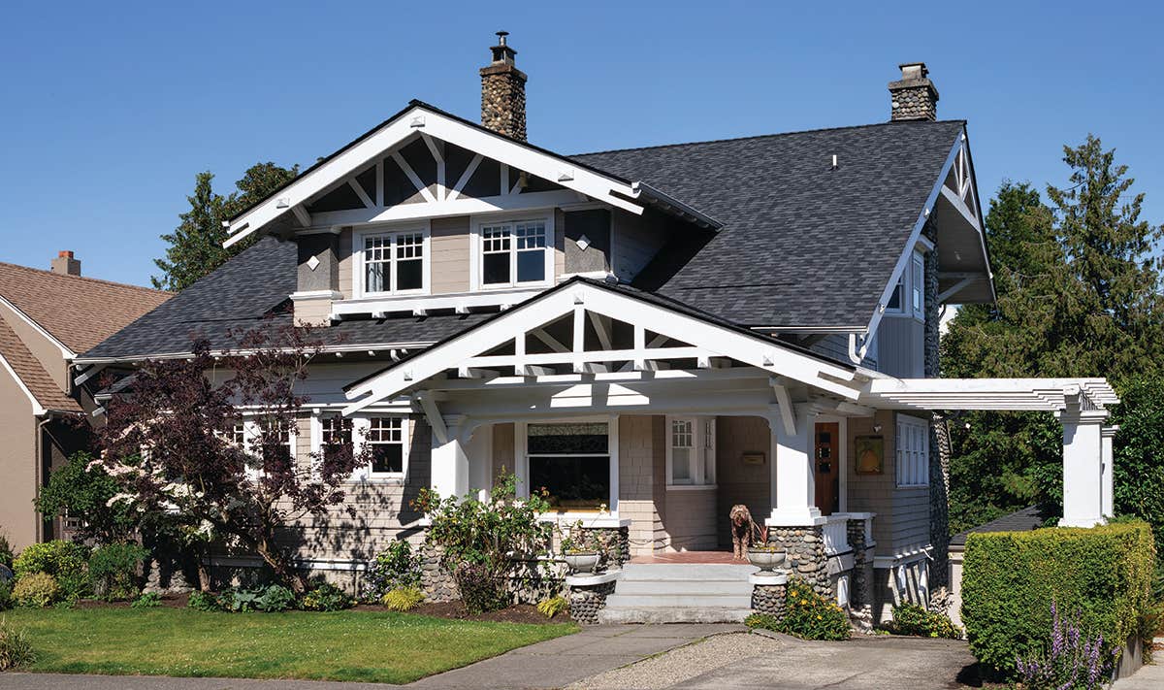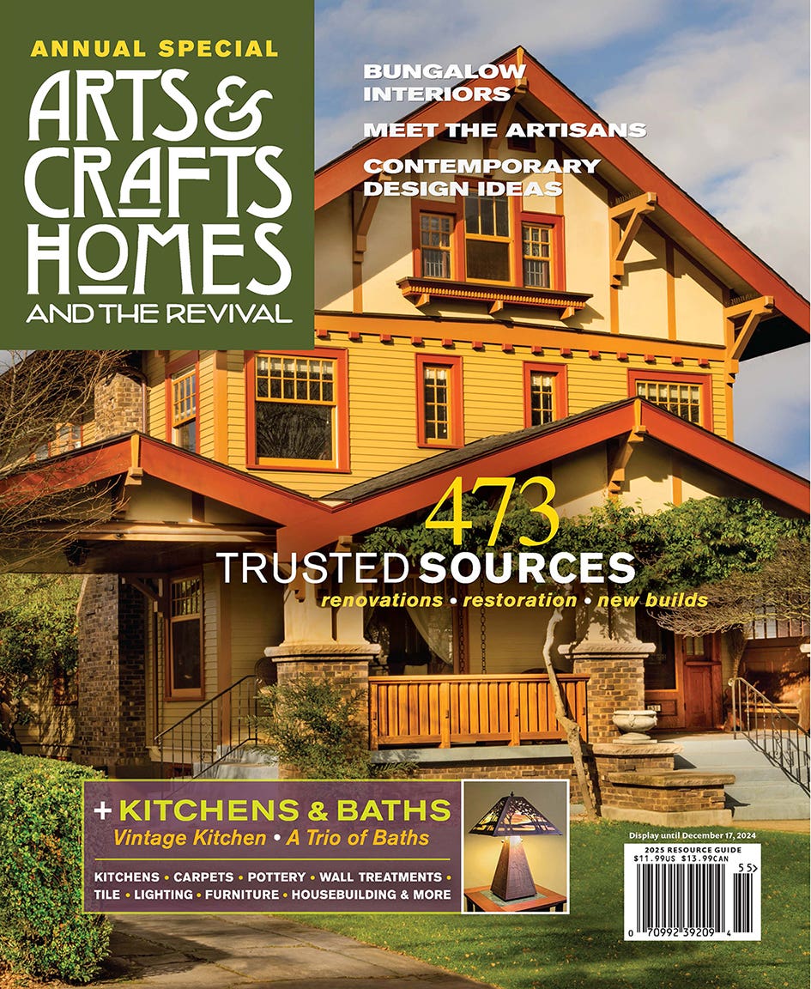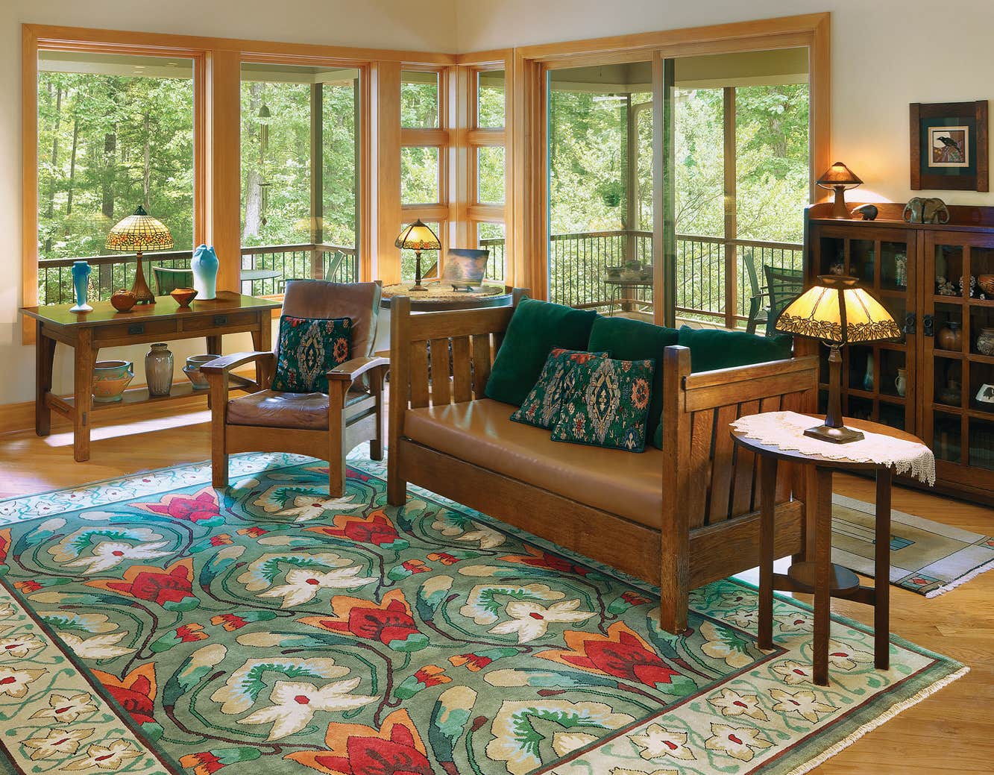Tiny Cabin to Cozy Craftsman Bungalow
In a far corner of Washington State, a basic house is made over in a rustic Arts & Crafts vein, clad in cedar shingles and rustic fieldstone masonry. Welcome to Raccoon Cottage!
Even the natives admit that Point Roberts is off the beaten path. Set on a peninsula at the northwestern tip of Washington State, it’s hard to reach: to get here, you must drive across the border with Canada and then back into the U.S.
Growing up not far away in British Columbia’s Fraser Valley, Rhiannon Allen was familiar with the area. She and her husband, Arthur Reber, found themselves drawn to the distinctive charm of Point Bob (as the locals call it) and made plans to retire here.
By 2006 they’d found Raccoon Cottage, then a simple 1-1/2-story cabin with log siding. “It was quirky but endearing,” says Rhiannon. The house was built a decade earlier. Its location was perfect: above sea level, safe from coastal flooding, far enough back from the bluff. It already had large windows with views to forest and woodland.
But the cabin was far from suitable for year-round living. There was but one closet in the entire house, the dining area was claustrophobic and barely seated four, and the slope of the roof made a third of the upstairs unusable. The previous owners had been hobby goat farmers whose charges had eaten the landscaping, turning the yard into a barren lot.
These owners had lived for thirty years in a 1909 Craftsman house in a Brooklyn historic district. They had done their research and made the usual pilgrimages to East Aurora (home of the Roycrofters), to Stickley’s Craftsman Farms, to galleries and museums and conferences. Devotees of the Arts & Crafts movement, the couple planned a sympathetic remodeling of the West Coast cottage.
With guidance from architect Howard Miller of Studio TJP, the seven-month project went well and without major complications. The renovation added an extension for a larger dining room and master bedroom (with plenty of closets). Shed dormers provide headroom, light, and air to the second floor. Vertical-grain Douglas fir replaced laminate floors, painted MDF trim, and painted doors, enhancing the character of the house. The new fir flooring has a Pallmann natural oil-wax finish and will gracefully redden over time.
The exterior color scheme picks up the one developed by Robert Schweitzer for the couple’s Brooklyn bungalow. Trim paint complements the wood shingles in a fall palette, using Benjamin Moore deep-green ‘Backwoods’ for window trim and creamy ‘Vichyssoise’ for the porch pillars.
The green, taupe, and gold interior colors have an Arts & Crafts aesthetic. ‘Potpourri Green’ was used in the upstairs bedroom with the ceiling in ‘Desert Tan’. ‘Stuart Gold’ is in the mudroom along with ‘Putman Ivory’ for the ceiling; the large living room is painted ‘Gray Mirage’ with ‘Icicle’ on the ceiling.
Incorporating architectural salvage made the house unique. A flush-mounted, Art Deco ceiling lamp that came from the main elevator of the old Vancouver City Hall is now in Arthur’s office; a stained-glass window of the Arts & Crafts period came from a demolished house in Vancouver.
Brian D. Coleman, M.D., is the West Coast editor for Arts & Crafts Homes and Old House Journal magazines, our foremost scout and stylist, and has authored over 20 books on home design.




